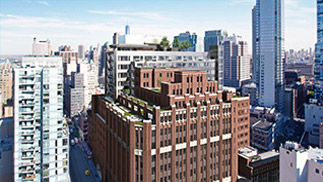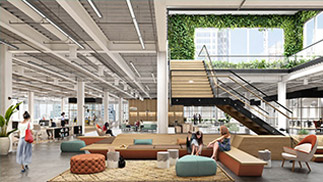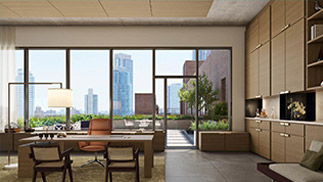THREE ARCHITECTURAL STYLES BECOME ONE
The Wheeler fuses 19th century and Art Deco architecture with contemporary design and infrastructure for the next generation of business. Architect Joey Shimoda has orchestrated the seamless integration of the Starrett-designed classic with a contemporary and west coast-infused creative design vision. Open loft spaces in a distinguished building make the Wheeler the centerpiece of downtown Brooklyn’s Renaissance.

A CREATIVE AND CONTEMPORARY WORKSPACE BUILT ON 19TH CENTURY ARCHITECTURE.

OPEN FLOORPLANS AND 16 FOOT CEILINGS FOSTER COLLABORATION.

TAKE IN MORE OF BROOKLYN WITH ABUNDANT LIGHT AND AMAZING VIEWS.
AN ACRE OF OPEN-AIR INSPIRATION
Spread among eight office floors and a sprawling rooftop terrace – plentiful outdoor space provides fresh air for fresher thinking. The sky is the limit in the new downtown Brooklyn.
Tailored Amenities
-
 10,000+ SF LANDSCAPED ROOFTOP TERRACE
10,000+ SF LANDSCAPED ROOFTOP TERRACE -
 DEDICATED BIKE
DEDICATED BIKE
ENTRANCE -
 130+ BIKE
130+ BIKE
STORAGE SPACES -
 LOCKER ROOMS
LOCKER ROOMS
AND SHOWERS